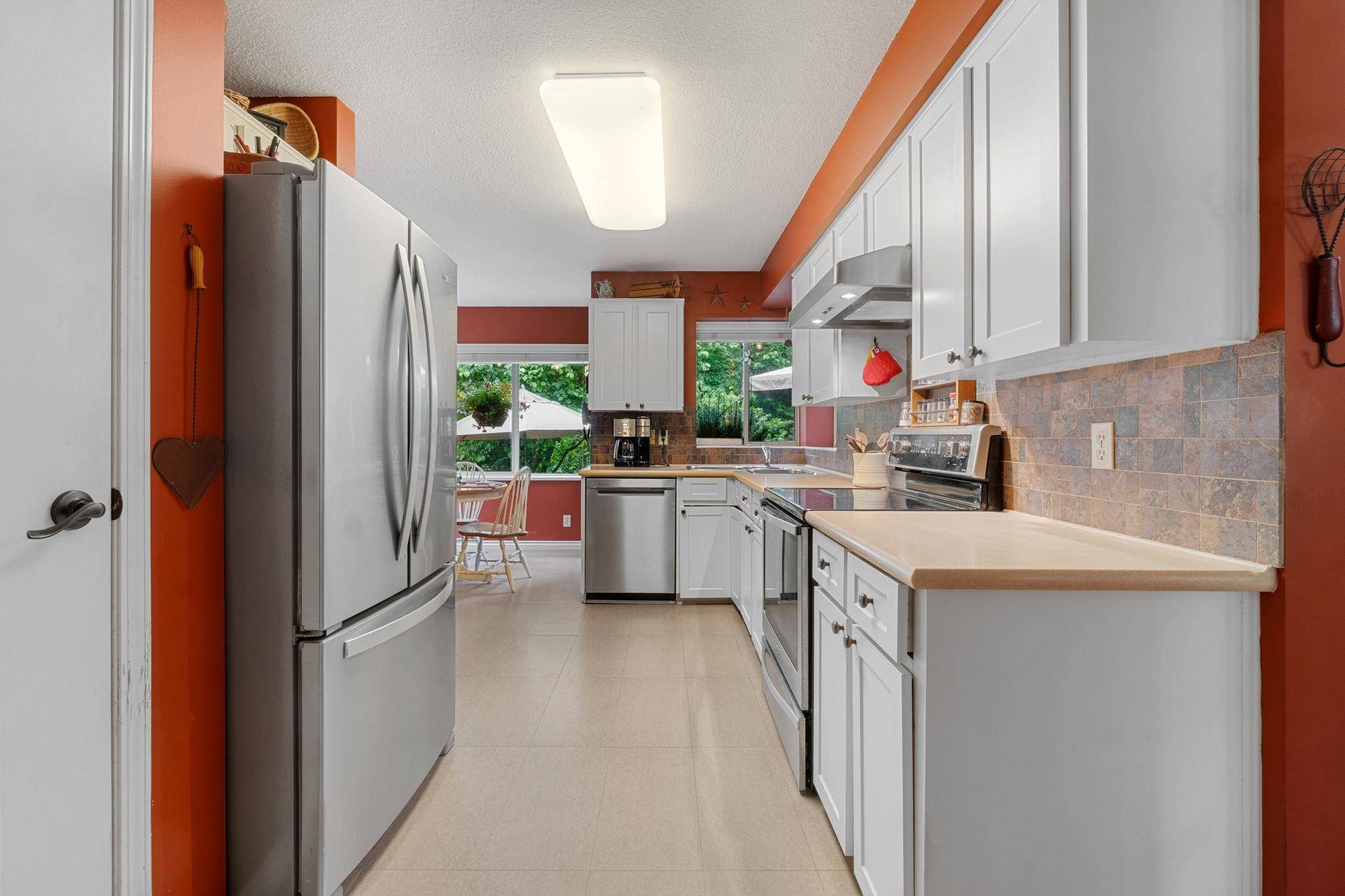3 Beds
3 Baths
2,005 SqFt
3 Beds
3 Baths
2,005 SqFt
OPEN HOUSE
Sun Jul 06, 2:00pm - 4:00pm
Key Details
Property Type Single Family Home
Sub Type Single Family Residence
Listing Status Active
Purchase Type For Sale
Square Footage 2,005 sqft
Price per Sqft $906
MLS Listing ID R3021294
Bedrooms 3
Full Baths 2
HOA Y/N No
Year Built 1987
Lot Size 5,662 Sqft
Property Sub-Type Single Family Residence
Property Description
Location
Province BC
Community Canyon Springs
Area Coquitlam
Zoning RES
Rooms
Kitchen 1
Interior
Heating Forced Air
Cooling Air Conditioning
Flooring Laminate, Tile, Vinyl
Fireplaces Number 1
Fireplaces Type Wood Burning
Appliance Washer/Dryer, Dryer, Dishwasher, Refrigerator, Stove
Exterior
Exterior Feature Balcony, Private Yard
Garage Spaces 2.0
Garage Description 2
Community Features Shopping Nearby
Utilities Available Electricity Connected, Natural Gas Connected, Water Connected
View Y/N No
Roof Type Other
Porch Patio, Deck, Sundeck
Total Parking Spaces 4
Garage Yes
Building
Lot Description Cul-De-Sac, Greenbelt, Private
Story 2
Foundation Block
Sewer Public Sewer, Sanitary Sewer, Storm Sewer
Water Public
Others
Ownership Freehold NonStrata
Security Features Smoke Detector(s)







