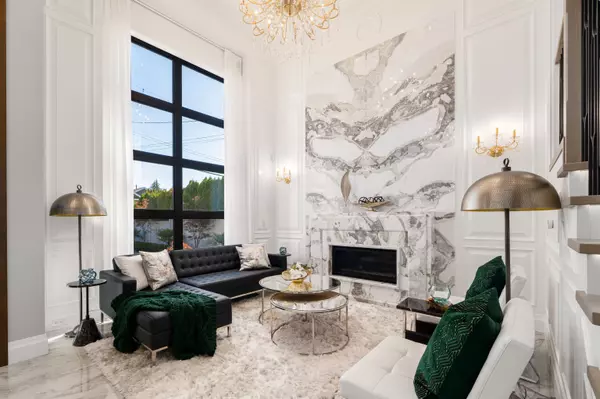5 Beds
6 Baths
3,860 SqFt
5 Beds
6 Baths
3,860 SqFt
Key Details
Property Type Single Family Home
Sub Type Single Family Residence
Listing Status Active
Purchase Type For Sale
Square Footage 3,860 sqft
Price per Sqft $1,367
MLS Listing ID R3032484
Bedrooms 5
Full Baths 5
HOA Y/N No
Year Built 2025
Lot Size 8,712 Sqft
Property Sub-Type Single Family Residence
Property Description
Location
Province BC
Community Granville
Area Richmond
Zoning /
Rooms
Kitchen 3
Interior
Interior Features Central Vacuum
Heating Hot Water, Radiant
Cooling Air Conditioning
Flooring Tile
Fireplaces Number 3
Fireplaces Type Electric, Gas
Equipment Heat Recov. Vent., Intercom, Sprinkler - Inground
Window Features Window Coverings
Appliance Washer/Dryer, Dishwasher, Refrigerator, Stove
Exterior
Exterior Feature Balcony
Garage Spaces 3.0
Garage Description 3
Community Features Shopping Nearby
Utilities Available Community, Electricity Connected, Natural Gas Connected, Water Connected
View Y/N No
Roof Type Asphalt
Porch Patio, Deck
Total Parking Spaces 8
Garage Yes
Building
Lot Description Central Location
Story 2
Foundation Concrete Perimeter
Sewer Public Sewer, Sanitary Sewer, Storm Sewer
Water Public
Others
Ownership Freehold NonStrata
Security Features Security System







