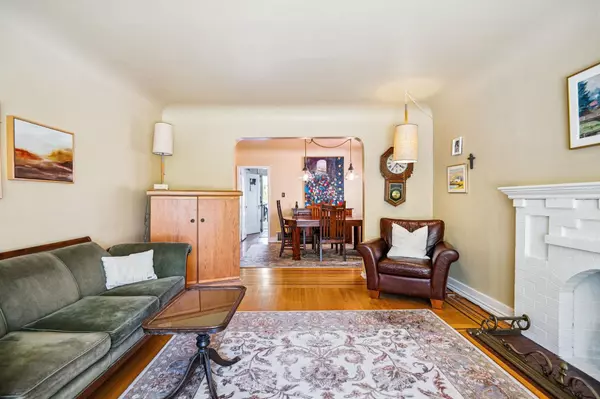6 Beds
2 Baths
2,389 SqFt
6 Beds
2 Baths
2,389 SqFt
OPEN HOUSE
Sat Aug 02, 2:00pm - 4:00pm
Sun Aug 03, 2:00pm - 4:00pm
Key Details
Property Type Single Family Home
Sub Type Single Family Residence
Listing Status Active
Purchase Type For Sale
Square Footage 2,389 sqft
Price per Sqft $1,119
MLS Listing ID R3032422
Bedrooms 6
Full Baths 2
HOA Y/N No
Year Built 1930
Lot Size 3,920 Sqft
Property Sub-Type Single Family Residence
Property Description
Location
Province BC
Community Point Grey
Area Vancouver West
Zoning R1-1
Rooms
Kitchen 2
Interior
Interior Features Storage
Heating Electric, Forced Air, Natural Gas
Flooring Hardwood, Mixed, Carpet
Laundry In Unit
Exterior
Exterior Feature Garden, Balcony, Private Yard
Community Features Shopping Nearby
Utilities Available Electricity Connected, Natural Gas Connected, Water Connected
View Y/N Yes
View city
Roof Type Asphalt
Porch Patio, Deck
Garage No
Building
Lot Description Lane Access
Story 2
Foundation Concrete Perimeter
Water Public
Others
Ownership Freehold NonStrata
Virtual Tour https://my.matterport.com/show/?m=F4m8yvDu9bB&brand=0&mls=1&







