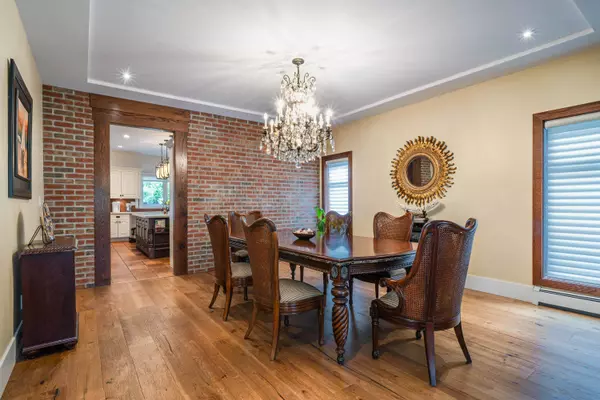7 Beds
6 Baths
6,173 SqFt
7 Beds
6 Baths
6,173 SqFt
OPEN HOUSE
Sun Aug 17, 2:00pm - 4:00pm
Key Details
Property Type Single Family Home
Sub Type Single Family Residence
Listing Status Active
Purchase Type For Sale
Square Footage 6,173 sqft
Price per Sqft $890
MLS Listing ID R3036411
Bedrooms 7
Full Baths 5
HOA Y/N No
Year Built 1987
Lot Size 10,018 Sqft
Property Sub-Type Single Family Residence
Property Description
Location
Province BC
Community South Granville
Area Vancouver West
Zoning R1-1
Rooms
Kitchen 1
Interior
Heating Natural Gas
Flooring Hardwood, Mixed, Wall/Wall/Mixed
Fireplaces Number 3
Fireplaces Type Wood Burning
Appliance Washer/Dryer, Dishwasher, Refrigerator, Stove, Oven
Exterior
Exterior Feature Garden, Balcony, Private Yard
Garage Spaces 2.0
Garage Description 2
Fence Fenced
Community Features Shopping Nearby
Utilities Available Community, Natural Gas Connected, Water Connected
Amenities Available Sauna/Steam Room
View Y/N No
Roof Type Asphalt
Porch Patio, Deck, Sundeck
Total Parking Spaces 2
Garage Yes
Building
Lot Description Central Location, Private, Recreation Nearby, Wooded
Story 2
Foundation Concrete Perimeter
Sewer Public Sewer, Sanitary Sewer, Storm Sewer
Water Public
Others
Ownership Freehold NonStrata







