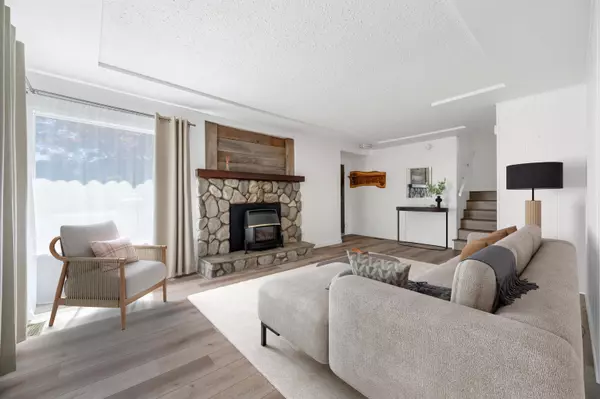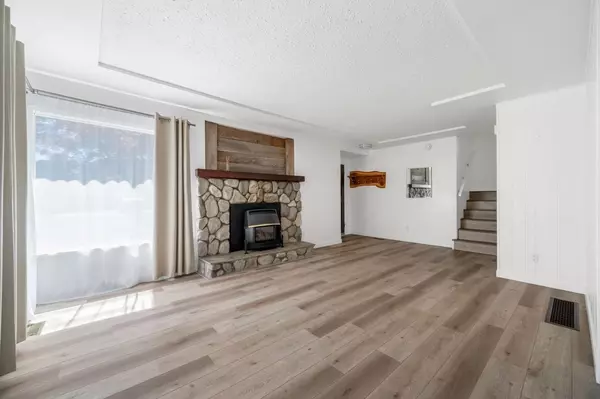3 Beds
2 Baths
1,916 SqFt
3 Beds
2 Baths
1,916 SqFt
OPEN HOUSE
Sun Aug 17, 2:00pm - 4:00pm
Key Details
Property Type Single Family Home
Sub Type Single Family Residence
Listing Status Active
Purchase Type For Sale
Square Footage 1,916 sqft
Price per Sqft $521
MLS Listing ID R3037377
Style 4 Level Split
Bedrooms 3
Full Baths 2
HOA Y/N No
Year Built 1956
Lot Size 6,534 Sqft
Property Sub-Type Single Family Residence
Property Description
Location
Province BC
Community Aldergrove Langley
Area Langley
Zoning R-1B
Rooms
Kitchen 1
Interior
Interior Features Wet Bar
Heating Baseboard, Electric
Flooring Laminate, Wall/Wall/Mixed, Carpet
Fireplaces Number 1
Fireplaces Type Gas
Window Features Window Coverings
Appliance Washer/Dryer, Dishwasher, Refrigerator, Stove, Microwave, Wine Cooler
Exterior
Exterior Feature Balcony
Fence Fenced
Community Features Shopping Nearby
Utilities Available Electricity Connected, Natural Gas Connected
View Y/N No
Roof Type Asphalt,Torch-On
Total Parking Spaces 4
Garage No
Building
Lot Description Central Location, Recreation Nearby
Story 4
Foundation Concrete Perimeter
Sewer Public Sewer, Sanitary Sewer, Storm Sewer
Water Public
Others
Ownership Freehold NonStrata







