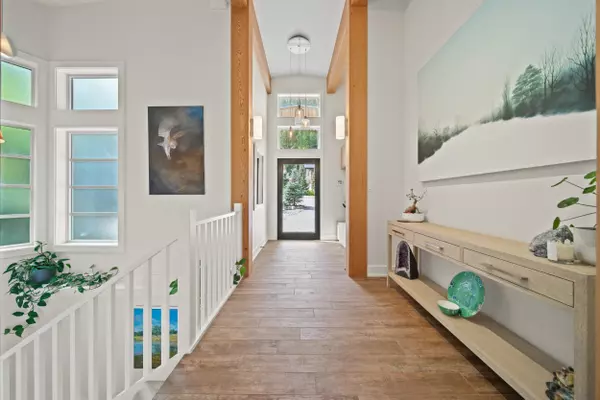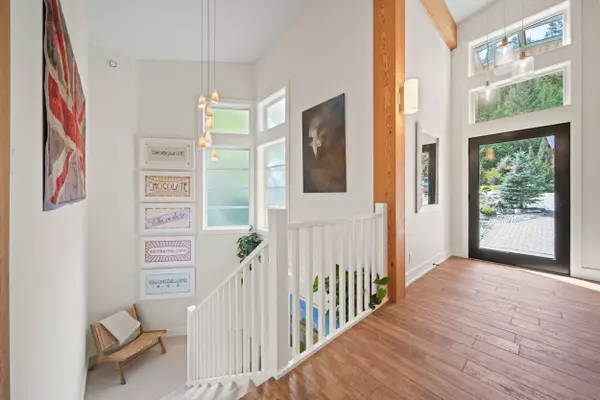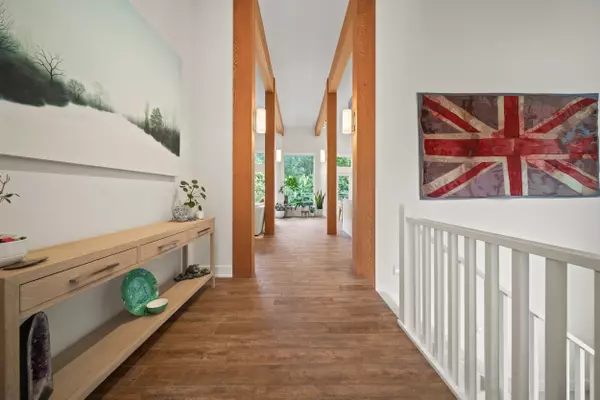4 Beds
5 Baths
3,511 SqFt
4 Beds
5 Baths
3,511 SqFt
Key Details
Property Type Single Family Home
Sub Type Single Family Residence
Listing Status Active
Purchase Type For Sale
Square Footage 3,511 sqft
Price per Sqft $1,366
Subdivision Spring Creek
MLS Listing ID R3040913
Bedrooms 4
Full Baths 4
Maintenance Fees $152
HOA Fees $152
HOA Y/N Yes
Year Built 2012
Lot Size 2,178 Sqft
Property Sub-Type Single Family Residence
Property Description
Location
Province BC
Community Spring Creek
Area Whistler
Zoning RS7
Rooms
Kitchen 1
Interior
Interior Features Central Vacuum, Vaulted Ceiling(s)
Heating Radiant
Flooring Mixed
Fireplaces Number 2
Fireplaces Type Gas
Window Features Window Coverings
Appliance Washer/Dryer, Dishwasher, Refrigerator, Stove, Microwave
Exterior
Exterior Feature Balcony
Garage Spaces 2.0
Garage Description 2
Utilities Available Electricity Connected, Natural Gas Connected, Water Connected
Amenities Available Snow Removal
View Y/N Yes
View Mountain
Roof Type Metal
Porch Sundeck
Total Parking Spaces 4
Garage Yes
Building
Story 2
Foundation Concrete Perimeter
Sewer Public Sewer, Sanitary Sewer
Water Public
Others
Restrictions Rentals Allwd w/Restrctns
Ownership Freehold Strata
Security Features Smoke Detector(s)
Virtual Tour https://my.matterport.com/show/?m=YvojtLVXhL5







