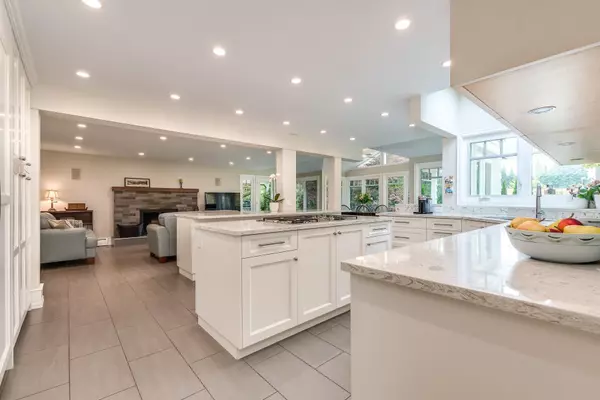
6 Beds
4 Baths
4,120 SqFt
6 Beds
4 Baths
4,120 SqFt
Open House
Tue Sep 09, 10:00am - 12:00pm
Key Details
Property Type Single Family Home
Sub Type Single Family Residence
Listing Status Active
Purchase Type For Sale
Square Footage 4,120 sqft
Price per Sqft $700
MLS Listing ID R3045234
Bedrooms 6
Full Baths 3
HOA Y/N No
Year Built 1969
Lot Size 0.290 Acres
Property Sub-Type Single Family Residence
Property Description
Location
Province BC
Community Cedardale
Area West Vancouver
Zoning RS3
Direction Southwest
Rooms
Kitchen 0
Interior
Heating Baseboard, Hot Water, Natural Gas
Flooring Hardwood, Mixed, Tile, Carpet
Fireplaces Number 3
Fireplaces Type Gas, Wood Burning
Window Features Window Coverings
Appliance Washer/Dryer, Dishwasher, Refrigerator, Stove, Microwave, Wine Cooler
Laundry In Unit
Exterior
Exterior Feature Garden, Private Yard
Garage Spaces 2.0
Garage Description 2
Fence Fenced
Community Features Shopping Nearby
Utilities Available Electricity Connected, Natural Gas Connected, Water Connected
Amenities Available Sauna/Steam Room
View Y/N Yes
View Serene Garden Oasis
Roof Type Asphalt
Porch Patio, Deck, Sundeck
Total Parking Spaces 6
Garage Yes
Building
Lot Description Cul-De-Sac, Near Golf Course, Recreation Nearby, Ski Hill Nearby
Story 2
Foundation Concrete Perimeter
Sewer Public Sewer, Sanitary Sewer, Storm Sewer
Water Public
Locker No
Others
Ownership Freehold NonStrata
Security Features Security System
Virtual Tour https://player.vimeo.com/video/1116655450








