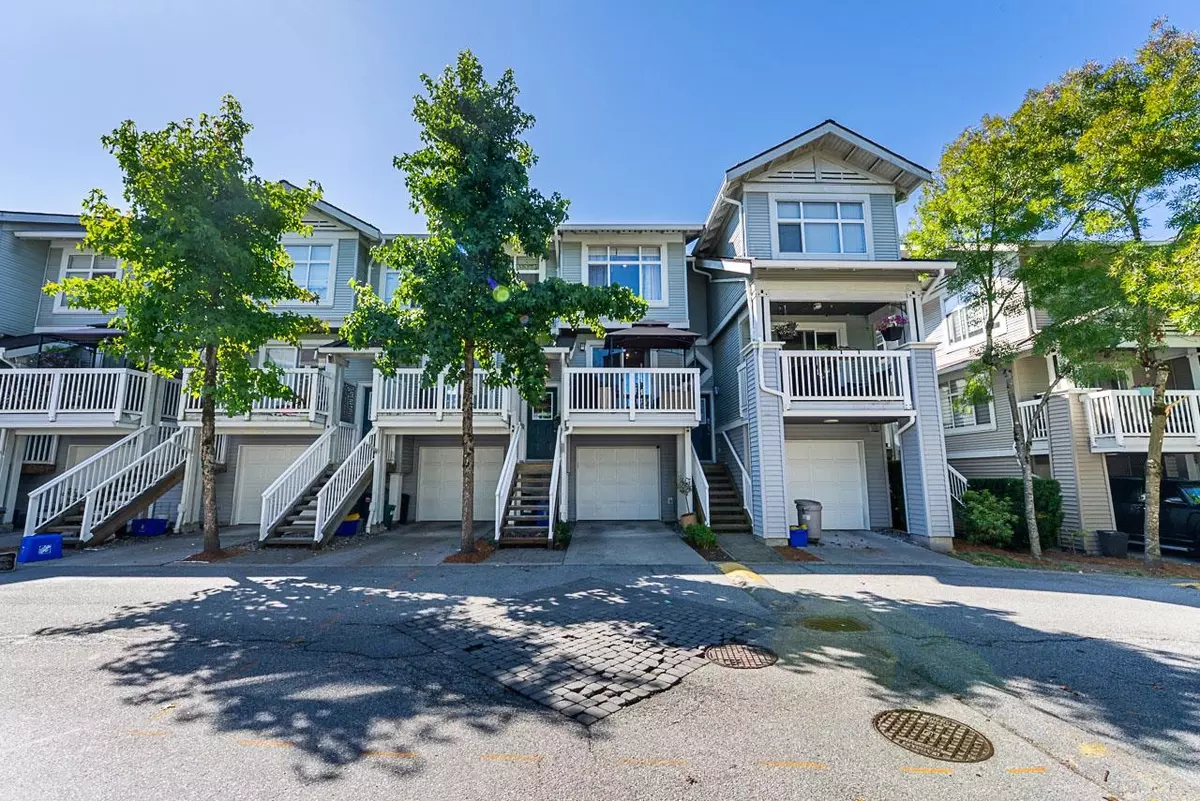
3 Beds
2 Baths
1,408 SqFt
3 Beds
2 Baths
1,408 SqFt
Open House
Sun Nov 09, 2:00pm - 4:00pm
Key Details
Property Type Townhouse
Sub Type Townhouse
Listing Status Active
Purchase Type For Sale
Square Footage 1,408 sqft
Price per Sqft $525
MLS Listing ID R3045462
Style 3 Storey
Bedrooms 3
Full Baths 2
Maintenance Fees $368
HOA Fees $368
HOA Y/N Yes
Year Built 2003
Property Sub-Type Townhouse
Property Description
Location
Province BC
Community Willoughby Heights
Area Langley
Zoning CD-38B
Rooms
Other Rooms Foyer, Kitchen, Dining Room, Living Room, Primary Bedroom, Bedroom, Bedroom, Flex Room
Kitchen 1
Interior
Heating Baseboard, Electric
Flooring Laminate, Wall/Wall/Mixed
Window Features Window Coverings
Appliance Washer/Dryer, Dishwasher, Refrigerator, Stove
Laundry In Unit
Exterior
Exterior Feature Balcony, Private Yard
Garage Spaces 1.0
Garage Description 1
Community Features Shopping Nearby
Utilities Available Electricity Connected, Water Connected
Amenities Available Clubhouse, Trash, Maintenance Grounds, Management, Snow Removal
View Y/N Yes
View inside of complex
Roof Type Asphalt
Street Surface Paved
Porch Patio, Deck
Total Parking Spaces 2
Garage Yes
Building
Lot Description Central Location, Private, Recreation Nearby
Story 3
Foundation Concrete Perimeter
Sewer Community, Sanitary Sewer, Storm Sewer
Water Public
Locker No
Others
Pets Allowed Cats OK, Dogs OK, Yes With Restrictions
Restrictions Pets Allowed w/Rest.,Rentals Allowed
Ownership Freehold Strata








