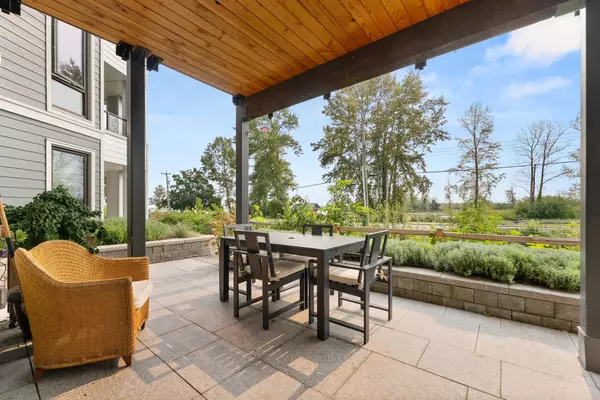
2 Beds
2 Baths
1,404 SqFt
2 Beds
2 Baths
1,404 SqFt
Open House
Sat Sep 13, 2:00pm - 4:00pm
Sun Sep 14, 2:00pm - 4:00pm
Key Details
Property Type Condo
Sub Type Apartment/Condo
Listing Status Active
Purchase Type For Sale
Square Footage 1,404 sqft
Price per Sqft $1,202
Subdivision The Shore
MLS Listing ID R3045290
Style Ground Level Unit
Bedrooms 2
Full Baths 2
Maintenance Fees $851
HOA Fees $851
HOA Y/N Yes
Year Built 2023
Property Sub-Type Apartment/Condo
Property Description
Location
Province BC
Community Steveston South
Area Richmond
Zoning ZMU40
Rooms
Kitchen 1
Interior
Interior Features Storage, Pantry
Heating Forced Air, Heat Pump
Cooling Central Air, Air Conditioning
Flooring Hardwood, Tile
Fireplaces Number 1
Fireplaces Type Electric
Appliance Washer/Dryer, Dishwasher, Refrigerator, Stove, Wine Cooler
Laundry In Unit
Exterior
Garage Spaces 2.0
Garage Description 2
Community Features Shopping Nearby
Utilities Available Electricity Connected, Natural Gas Connected, Water Connected
Amenities Available Electricity, Trash, Maintenance Grounds, Heat, Hot Water, Management, Sewer, Snow Removal, Water
View Y/N Yes
View Fraser River
Roof Type Metal,Other,Torch-On
Porch Patio
Exposure South
Total Parking Spaces 2
Garage Yes
Building
Lot Description Greenbelt, Marina Nearby, Recreation Nearby
Story 1
Foundation Concrete Perimeter
Sewer Public Sewer, Sanitary Sewer, Septic Tank, Storm Sewer
Water Public
Locker No
Others
Restrictions No Restrictions
Ownership Freehold Strata
Virtual Tour https://vimeo.com/1117007364?fl=pl&fe=sh








