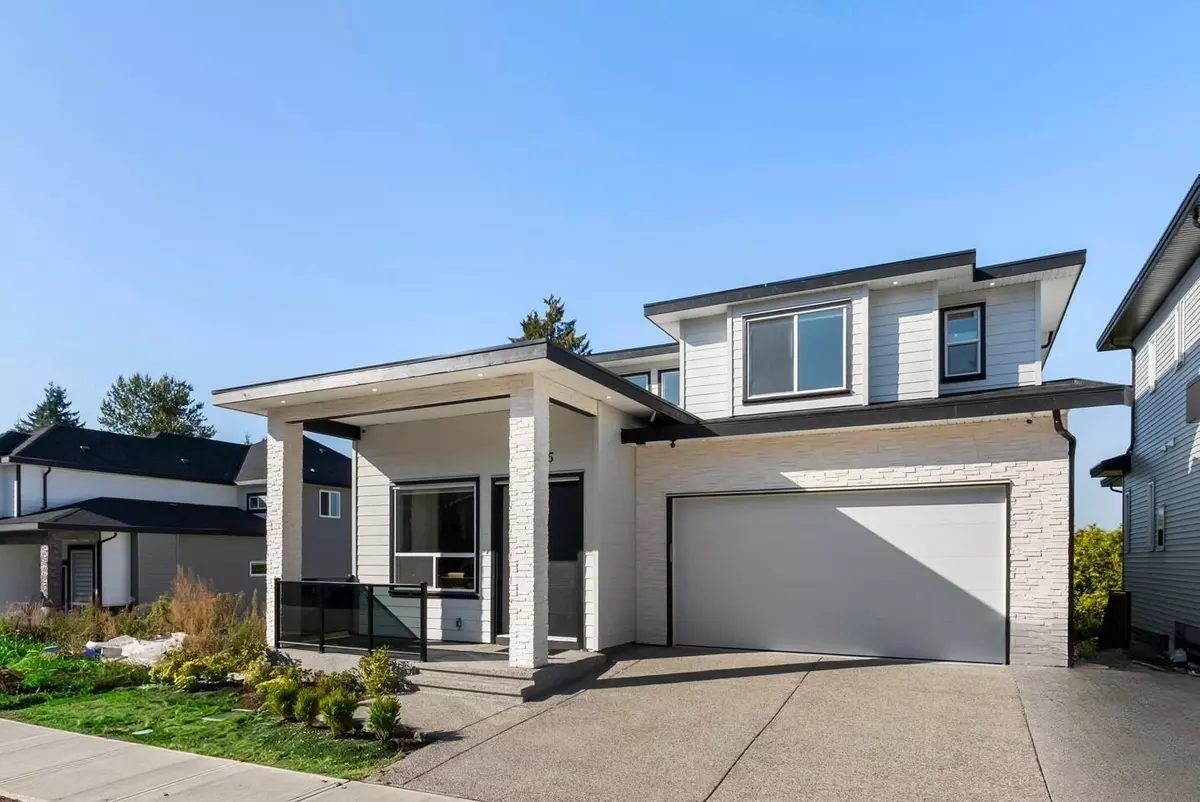
8 Beds
8 Baths
3,862 SqFt
8 Beds
8 Baths
3,862 SqFt
Open House
Sun Sep 21, 2:00pm - 4:00pm
Key Details
Property Type Single Family Home
Sub Type Single Family Residence
Listing Status Active
Purchase Type For Sale
Square Footage 3,862 sqft
Price per Sqft $517
MLS Listing ID R3049269
Bedrooms 8
Full Baths 7
HOA Y/N No
Year Built 2024
Lot Size 5631.000 Acres
Property Sub-Type Single Family Residence
Property Description
Location
Province BC
Community Sullivan Station
Area Surrey
Zoning R4
Rooms
Kitchen 4
Interior
Heating Radiant
Cooling Air Conditioning
Flooring Wall/Wall/Mixed
Fireplaces Number 1
Fireplaces Type Electric
Appliance Washer/Dryer, Dishwasher, Refrigerator, Stove
Exterior
Exterior Feature Balcony
Garage Spaces 2.0
Garage Description 2
Community Features Shopping Nearby
Utilities Available Electricity Connected, Water Connected
View Y/N No
Roof Type Asphalt
Porch Patio, Deck
Total Parking Spaces 6
Garage Yes
Building
Lot Description Central Location, Recreation Nearby
Story 2
Foundation Concrete Perimeter
Sewer Public Sewer, Sanitary Sewer, Storm Sewer
Water Public
Locker No
Others
Ownership Freehold NonStrata
Security Features Security System
Virtual Tour https://my.matterport.com/show/?m=areGtNCj6wx








