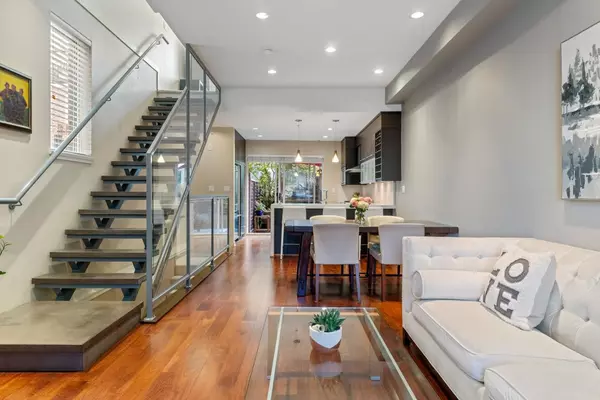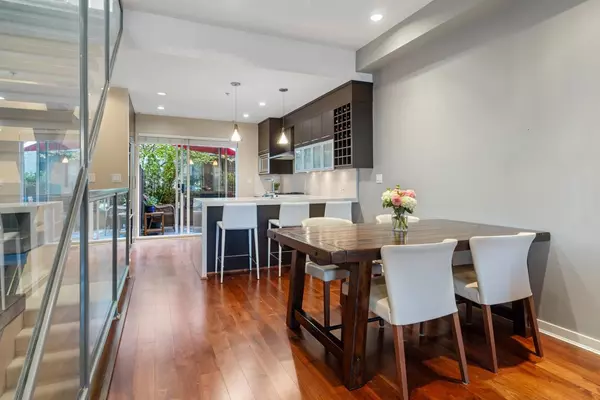
3 Beds
2 Baths
1,589 SqFt
3 Beds
2 Baths
1,589 SqFt
Open House
Sat Sep 27, 1:00pm - 3:00pm
Sun Sep 28, 2:30pm - 4:30pm
Key Details
Property Type Townhouse
Sub Type Townhouse
Listing Status Active
Purchase Type For Sale
Square Footage 1,589 sqft
Price per Sqft $1,164
Subdivision Canvas
MLS Listing ID R3052032
Style 3 Storey
Bedrooms 3
Full Baths 2
Maintenance Fees $650
HOA Fees $650
HOA Y/N Yes
Year Built 2008
Property Sub-Type Townhouse
Property Description
Location
Province BC
Community Kitsilano
Area Vancouver West
Zoning RM-4
Rooms
Kitchen 1
Interior
Heating Baseboard, Radiant
Flooring Hardwood, Mixed
Fireplaces Number 1
Fireplaces Type Electric
Appliance Washer/Dryer, Dishwasher, Refrigerator, Stove
Laundry In Unit
Exterior
Exterior Feature Balcony
Garage Spaces 1.0
Garage Description 1
Community Features Shopping Nearby
Utilities Available Electricity Connected, Natural Gas Connected, Water Connected
Amenities Available Trash, Maintenance Grounds, Gas, Management, Sewer, Water
View Y/N No
Roof Type Torch-On
Porch Patio
Exposure North
Total Parking Spaces 2
Garage Yes
Building
Lot Description Central Location, Recreation Nearby
Story 3
Foundation Concrete Perimeter
Sewer Public Sewer, Sanitary Sewer
Water Public
Locker No
Others
Pets Allowed Cats OK, Dogs OK, Number Limit (Two), Yes With Restrictions
Restrictions Pets Allowed w/Rest.,Rentals Allwd w/Restrctns
Ownership Freehold Strata








