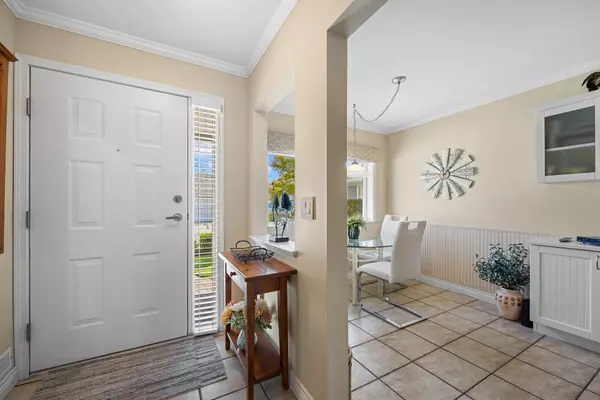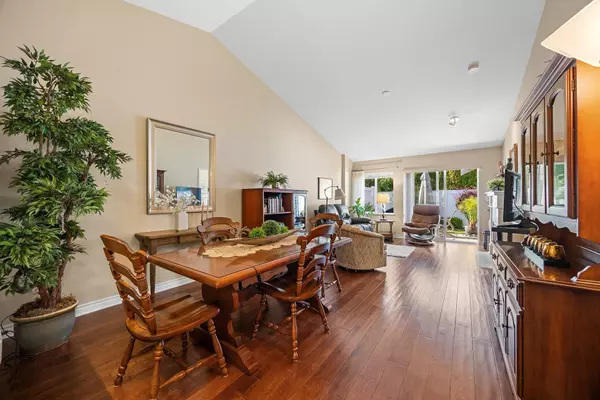
2 Beds
2 Baths
1,192 SqFt
2 Beds
2 Baths
1,192 SqFt
Open House
Sun Sep 28, 2:00pm - 4:00pm
Key Details
Property Type Townhouse
Sub Type Townhouse
Listing Status Active
Purchase Type For Sale
Square Footage 1,192 sqft
Price per Sqft $738
MLS Listing ID R3052297
Bedrooms 2
Full Baths 2
Maintenance Fees $481
HOA Fees $481
HOA Y/N Yes
Year Built 2003
Property Sub-Type Townhouse
Property Description
Location
Province BC
Community Pacific Douglas
Area South Surrey White Rock
Zoning CD
Rooms
Kitchen 1
Interior
Interior Features Central Vacuum, Vaulted Ceiling(s)
Heating Forced Air, Natural Gas
Flooring Hardwood, Tile, Vinyl, Carpet
Fireplaces Number 1
Fireplaces Type Electric
Window Features Window Coverings
Appliance Washer/Dryer, Dishwasher, Refrigerator, Stove, Microwave
Laundry In Unit
Exterior
Exterior Feature Garden, Private Yard
Garage Spaces 1.0
Garage Description 1
Fence Fenced
Community Features Gated, Shopping Nearby
Utilities Available Electricity Connected, Natural Gas Connected, Water Connected
Amenities Available Clubhouse, Trash, Maintenance Grounds, Management, Snow Removal, Water
View Y/N No
Roof Type Asphalt
Porch Patio
Exposure West
Total Parking Spaces 2
Garage Yes
Building
Lot Description Near Golf Course, Recreation Nearby
Story 1
Foundation Slab
Sewer Public Sewer, Sanitary Sewer, Storm Sewer
Water Public
Locker No
Others
Pets Allowed Cats OK, Dogs OK, Number Limit (One), Yes With Restrictions
Restrictions Pets Allowed w/Rest.,Rentals Allwd w/Restrctns
Ownership Freehold Strata
Security Features Security System








