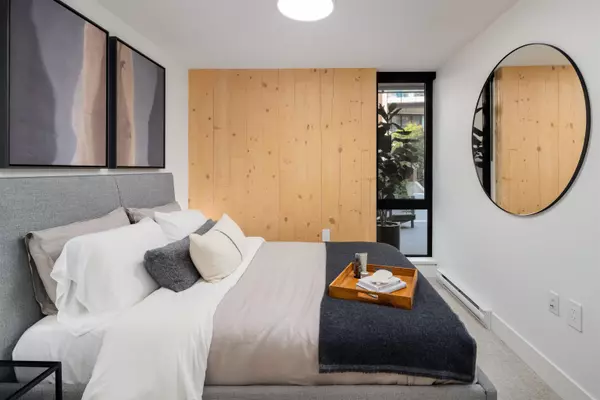
2 Beds
1 Bath
940 SqFt
2 Beds
1 Bath
940 SqFt
Open House
Sun Sep 28, 1:00pm - 4:00pm
Mon Sep 29, 1:00pm - 4:00pm
Sat Oct 04, 1:00pm - 4:00pm
Key Details
Property Type Condo
Sub Type Apartment/Condo
Listing Status Active
Purchase Type For Sale
Square Footage 940 sqft
Price per Sqft $765
Subdivision Timber House
MLS Listing ID R3052923
Style Ground Level Unit
Bedrooms 2
Full Baths 1
Maintenance Fees $538
HOA Fees $538
HOA Y/N Yes
Year Built 2023
Property Sub-Type Apartment/Condo
Property Description
Location
Province BC
Community Queensborough
Area New Westminster
Zoning RES
Rooms
Kitchen 1
Interior
Interior Features Elevator, Pantry
Heating Baseboard, Electric
Cooling Air Conditioning
Flooring Hardwood, Tile, Carpet
Window Features Window Coverings
Appliance Washer/Dryer, Dishwasher, Refrigerator, Stove, Microwave
Laundry In Unit
Exterior
Exterior Feature Garden, Balcony
Community Features Shopping Nearby
Utilities Available Electricity Connected, Water Connected
Amenities Available Exercise Centre, Trash, Maintenance Grounds, Hot Water, Management, Recreation Facilities
View Y/N No
Roof Type Torch-On
Exposure East
Total Parking Spaces 1
Garage Yes
Building
Lot Description Recreation Nearby
Story 1
Foundation Concrete Perimeter
Sewer Public Sewer, Sanitary Sewer
Water Public
Locker Yes
Others
Pets Allowed Cats OK, Dogs OK, Number Limit (Two), Yes With Restrictions
Restrictions Pets Allowed w/Rest.,Rentals Allwd w/Restrctns
Ownership Freehold Strata
Security Features Smoke Detector(s),Fire Sprinkler System








