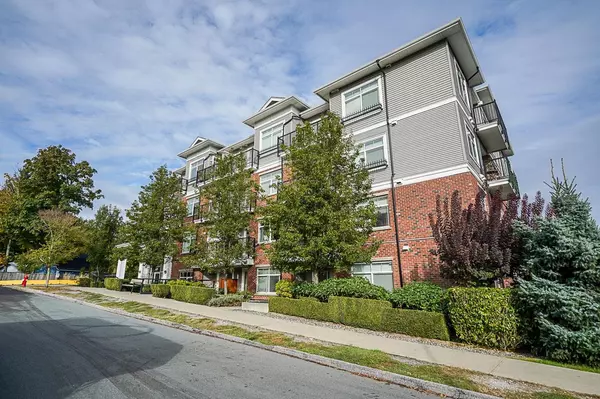
2 Beds
2 Baths
845 SqFt
2 Beds
2 Baths
845 SqFt
Open House
Sun Oct 05, 2:00pm - 4:00pm
Key Details
Property Type Condo
Sub Type Apartment/Condo
Listing Status Active
Purchase Type For Sale
Square Footage 845 sqft
Price per Sqft $639
Subdivision Salix
MLS Listing ID R3053572
Bedrooms 2
Full Baths 2
Maintenance Fees $457
HOA Fees $457
HOA Y/N Yes
Year Built 2013
Property Sub-Type Apartment/Condo
Property Description
Location
Province BC
Community Clayton
Area Cloverdale
Zoning CD
Rooms
Kitchen 1
Interior
Interior Features Elevator, Storage
Heating Baseboard
Laundry In Unit
Exterior
Exterior Feature Balcony
Utilities Available Electricity Connected, Water Connected
Amenities Available Bike Room, Clubhouse, Maintenance Grounds, Management, Recreation Facilities
View Y/N No
Roof Type Asphalt
Total Parking Spaces 1
Garage Yes
Building
Story 1
Foundation Concrete Perimeter
Sewer Public Sewer, Sanitary Sewer, Storm Sewer
Water Public
Locker Yes
Others
Pets Allowed Cats OK, Dogs OK, Number Limit (Two), Yes With Restrictions
Restrictions Pets Allowed w/Rest.,Rentals Allowed
Ownership Freehold Strata
Virtual Tour https://storyboard.onikon.com/the-gill-group/3








