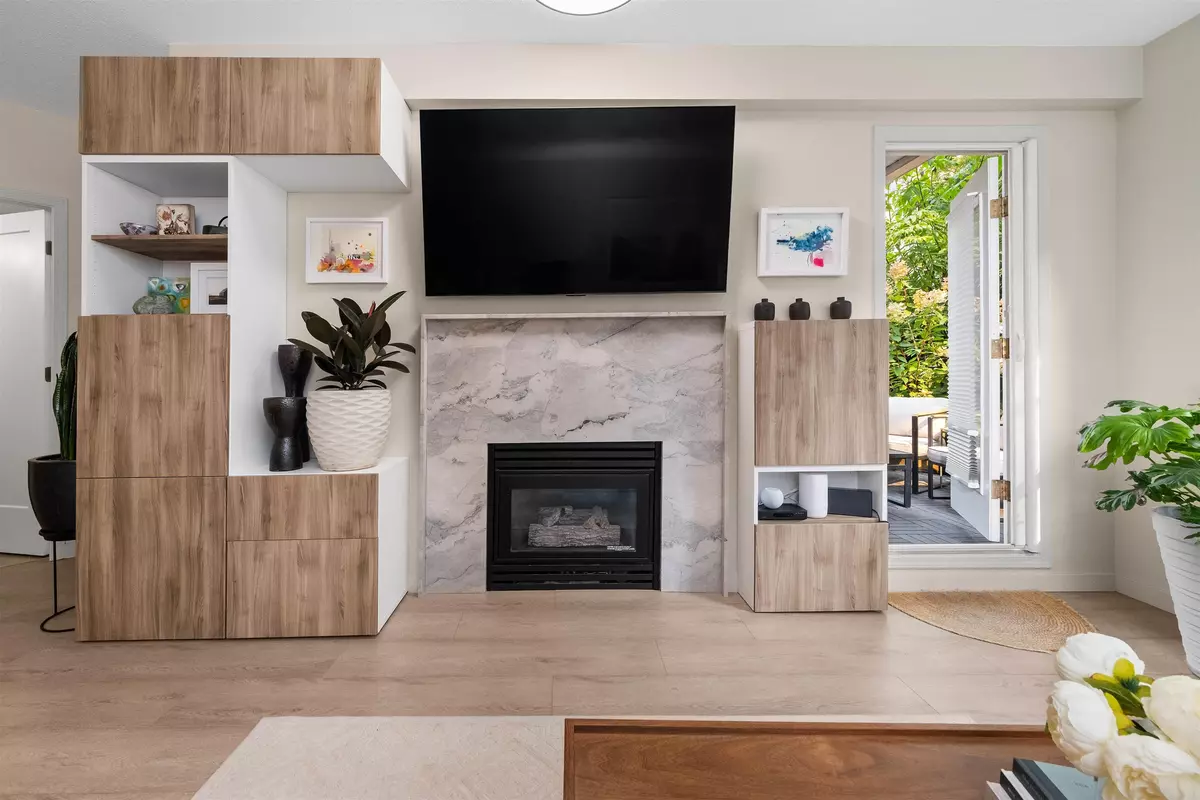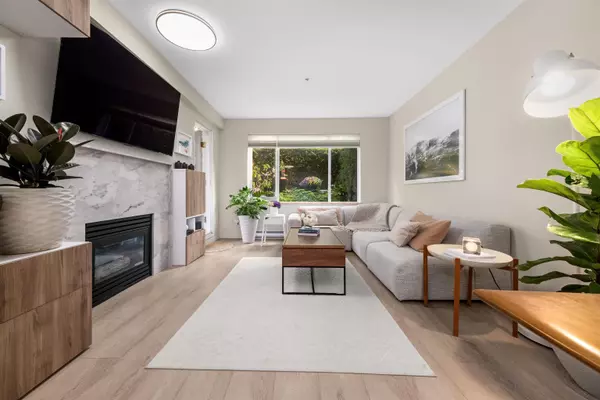
1 Bed
1 Bath
648 SqFt
1 Bed
1 Bath
648 SqFt
Open House
Sat Oct 18, 2:00pm - 4:00pm
Sun Oct 19, 2:00pm - 4:00pm
Key Details
Property Type Condo
Sub Type Apartment/Condo
Listing Status Active
Purchase Type For Sale
Square Footage 648 sqft
Price per Sqft $816
Subdivision Ravenwoods - Deerfield
MLS Listing ID R3058090
Style Ground Level Unit
Bedrooms 1
Full Baths 1
Maintenance Fees $411
HOA Fees $411
HOA Y/N No
Year Built 1998
Property Sub-Type Apartment/Condo
Property Description
Location
Province BC
Community Roche Point
Area North Vancouver
Zoning CD
Direction North
Rooms
Kitchen 1
Interior
Interior Features Elevator, Storage
Heating Baseboard, Electric
Flooring Tile, Vinyl
Fireplaces Number 1
Fireplaces Type Gas
Window Features Window Coverings
Appliance Washer/Dryer, Dishwasher, Refrigerator, Stove, Microwave
Laundry In Unit
Exterior
Utilities Available Electricity Connected, Natural Gas Connected, Water Connected
Amenities Available Bike Room, Clubhouse, Exercise Centre, Caretaker, Trash, Gas, Hot Water, Management, Recreation Facilities
View Y/N Yes
View GARDEN OUTLOOK
Roof Type Asphalt
Porch Patio
Exposure North
Total Parking Spaces 1
Garage Yes
Building
Lot Description Cul-De-Sac, Near Golf Course, Marina Nearby, Private, Recreation Nearby, Ski Hill Nearby
Foundation Concrete Perimeter
Sewer Public Sewer, Sanitary Sewer, Storm Sewer
Water Public
Locker Yes
Others
Pets Allowed Cats OK, Dogs OK, Number Limit (One)
Ownership Leasehold prepaid-NonStrata
Security Features Smoke Detector(s),Fire Sprinkler System
Virtual Tour https://youtu.be/ban1G-aYGOY








