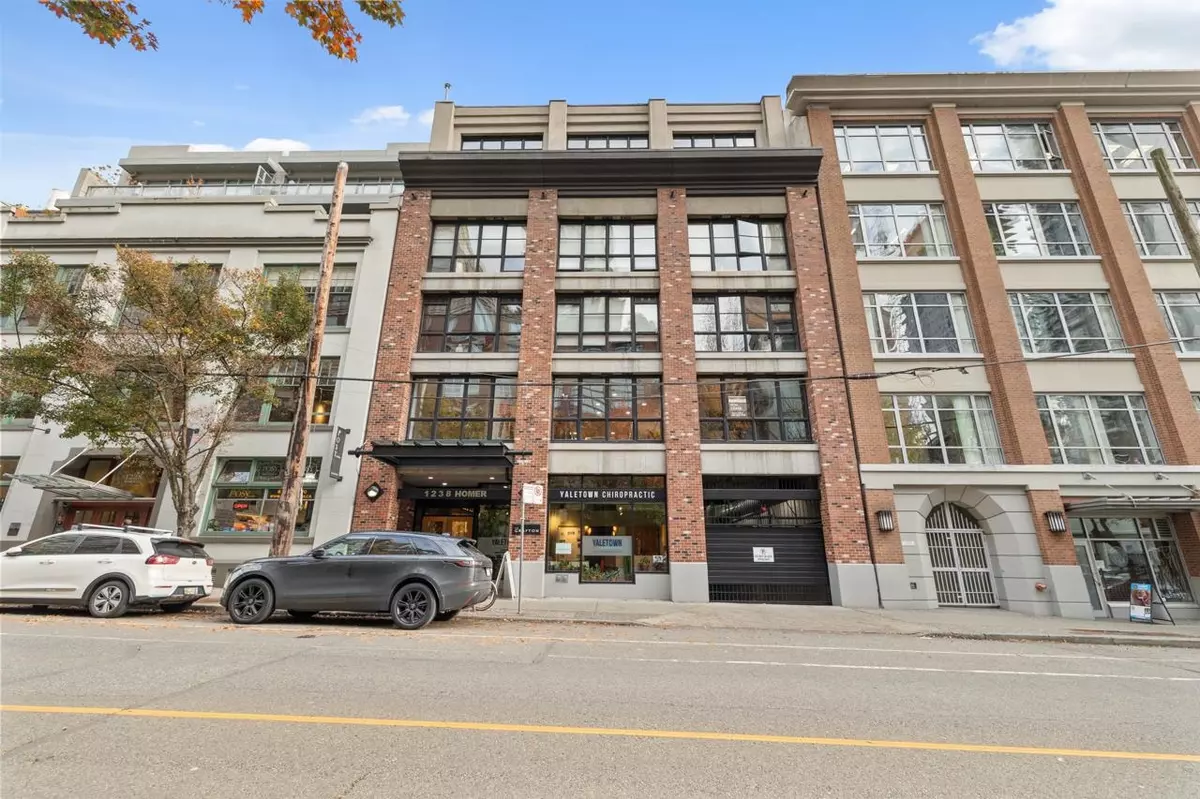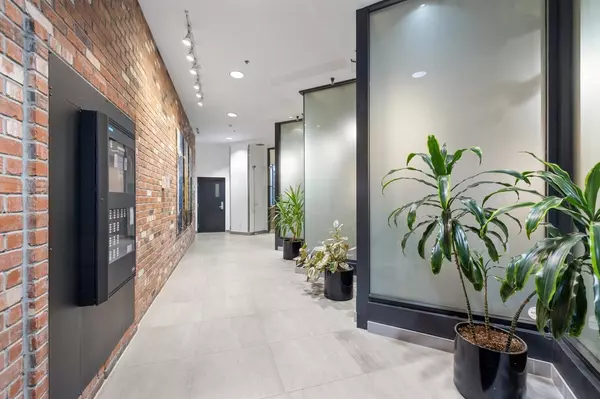
2 Beds
1 Bath
928 SqFt
2 Beds
1 Bath
928 SqFt
Open House
Sat Nov 08, 1:00pm - 3:00pm
Key Details
Property Type Condo
Sub Type Apartment/Condo
Listing Status Active
Purchase Type For Sale
Square Footage 928 sqft
Price per Sqft $967
Subdivision The Grafton
MLS Listing ID R3065149
Style Loft/Warehouse Conv.
Bedrooms 2
Full Baths 1
Maintenance Fees $634
HOA Fees $634
HOA Y/N Yes
Year Built 1998
Property Sub-Type Apartment/Condo
Property Description
Location
Province BC
Community Yaletown
Area Vancouver West
Zoning HA-3
Rooms
Kitchen 1
Interior
Interior Features Elevator, Storage
Heating Baseboard, Electric
Fireplaces Number 1
Fireplaces Type Gas
Window Features Window Coverings
Appliance Washer/Dryer, Dishwasher, Refrigerator, Stove, Microwave
Laundry In Unit
Exterior
Exterior Feature No Outdoor Area
Community Features Shopping Nearby
Utilities Available Electricity Connected, Natural Gas Connected, Water Connected
Amenities Available Bike Room, Trash, Gas, Hot Water, Management, Sewer, Water
View Y/N No
Roof Type Other
Total Parking Spaces 1
Garage Yes
Building
Lot Description Central Location, Marina Nearby
Story 1
Foundation Slab
Sewer Sanitary Sewer, Storm Sewer
Water Public
Locker Yes
Others
Pets Allowed Cats OK, Dogs OK, Number Limit (One), Yes With Restrictions
Restrictions Pets Allowed w/Rest.,Rentals Allwd w/Restrctns,Smoking Restrictions
Ownership Freehold Strata
Virtual Tour https://player.vimeo.com/video/1133929100?badge=0&autopause=0&player_id=0&app_id=58479








