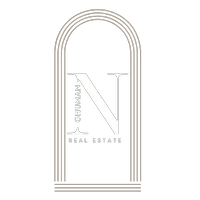
5 Beds
6 Baths
5,671 SqFt
5 Beds
6 Baths
5,671 SqFt
Key Details
Property Type Single Family Home
Sub Type Single Family Residence
Listing Status Active
Purchase Type For Sale
Square Footage 5,671 sqft
Price per Sqft $1,390
MLS Listing ID R3067713
Bedrooms 5
Full Baths 5
HOA Y/N No
Year Built 1998
Lot Size 0.320 Acres
Property Sub-Type Single Family Residence
Property Description
Location
Province BC
Community University Vw
Area Vancouver West
Zoning UEL
Direction Southwest
Rooms
Other Rooms Primary Bedroom, Walk-In Closet, Bedroom, Bedroom, Bedroom, Living Room, Dining Room, Kitchen, Wok Kitchen, Eating Area, Foyer, Family Room, Office, Family Room, Media Room, Bedroom, Laundry
Kitchen 2
Interior
Heating Hot Water, Natural Gas, Radiant
Cooling Central Air, Air Conditioning
Flooring Hardwood, Mixed, Tile
Fireplaces Number 2
Fireplaces Type Insert, Gas
Window Features Window Coverings
Appliance Washer/Dryer, Dishwasher, Refrigerator, Stove, Microwave, Oven, Range Top
Exterior
Exterior Feature Balcony, Private Yard
Garage Spaces 3.0
Garage Description 3
Fence Fenced
Community Features Shopping Nearby
Utilities Available Community, Electricity Connected, Natural Gas Connected, Water Connected
View Y/N No
Roof Type Asphalt
Street Surface Paved
Porch Patio, Deck
Total Parking Spaces 6
Garage Yes
Building
Lot Description Near Golf Course, Recreation Nearby
Story 2
Foundation Concrete Perimeter
Sewer Public Sewer, Sanitary Sewer, Storm Sewer
Water Public
Locker No
Others
Ownership Freehold NonStrata
Security Features Security System,Fire Sprinkler System
Virtual Tour https://my.matterport.com/show/?m=Wnw73PSYrvD








