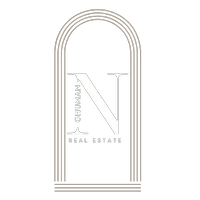
5 Beds
6 Baths
3,812 SqFt
5 Beds
6 Baths
3,812 SqFt
Open House
Sat Nov 22, 2:00pm - 4:00pm
Sun Nov 23, 2:00pm - 4:00pm
Key Details
Property Type Single Family Home
Sub Type Single Family Residence
Listing Status Active
Purchase Type For Sale
Square Footage 3,812 sqft
Price per Sqft $831
MLS Listing ID R3069138
Bedrooms 5
Full Baths 5
HOA Y/N No
Year Built 2014
Lot Size 8,276 Sqft
Property Sub-Type Single Family Residence
Property Description
Location
Province BC
Community Quilchena Ri
Area Richmond
Zoning /
Rooms
Other Rooms Foyer, Living Room, Dining Room, Office, Family Room, Kitchen, Wok Kitchen, Media Room, Bedroom, Primary Bedroom, Bedroom, Bedroom, Bedroom
Kitchen 2
Interior
Heating Natural Gas, Radiant
Flooring Hardwood, Tile, Carpet
Fireplaces Number 2
Fireplaces Type Gas
Window Features Window Coverings
Appliance Washer/Dryer, Dishwasher, Disposal, Refrigerator, Stove
Exterior
Exterior Feature Balcony
Garage Spaces 3.0
Garage Description 3
Utilities Available Community, Electricity Connected, Natural Gas Connected, Water Connected
View Y/N No
Roof Type Concrete
Porch Patio, Deck
Total Parking Spaces 6
Garage Yes
Building
Story 2
Foundation Concrete Perimeter
Sewer Public Sewer, Sanitary Sewer, Storm Sewer
Water Public
Locker No
Others
Ownership Freehold NonStrata








