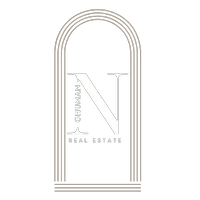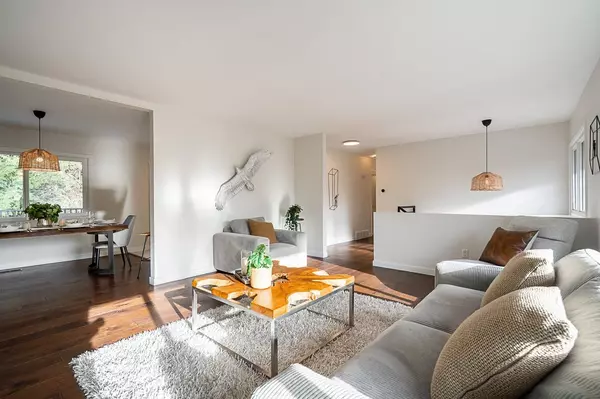
5 Beds
3 Baths
2,911 SqFt
5 Beds
3 Baths
2,911 SqFt
Open House
Sun Nov 23, 2:00pm - 4:00pm
Key Details
Property Type Single Family Home
Sub Type Single Family Residence
Listing Status Active
Purchase Type For Sale
Square Footage 2,911 sqft
Price per Sqft $721
MLS Listing ID R3069273
Style Split Entry
Bedrooms 5
Full Baths 3
HOA Y/N No
Year Built 1965
Lot Size 0.450 Acres
Property Sub-Type Single Family Residence
Property Description
Location
Province BC
Community Anmore
Area Port Moody
Zoning RS-1
Direction North
Rooms
Other Rooms Kitchen, Dining Room, Living Room, Primary Bedroom, Walk-In Closet, Bedroom, Bedroom, Bedroom, Recreation Room, Family Room, Bedroom, Laundry, Flex Room
Kitchen 1
Interior
Heating Baseboard, Forced Air, Natural Gas
Flooring Hardwood, Tile, Wall/Wall/Mixed
Fireplaces Number 2
Fireplaces Type Insert, Gas
Appliance Washer/Dryer, Dishwasher, Refrigerator, Stove
Exterior
Utilities Available Electricity Connected, Natural Gas Connected, Water Connected
View Y/N No
Roof Type Asphalt
Porch Sundeck
Total Parking Spaces 1
Garage No
Building
Lot Description Private, Rural Setting
Story 2
Foundation Concrete Perimeter
Sewer Septic Tank
Water Public
Locker No
Others
Ownership Freehold NonStrata








