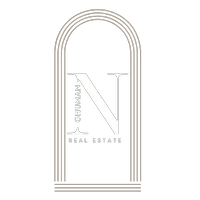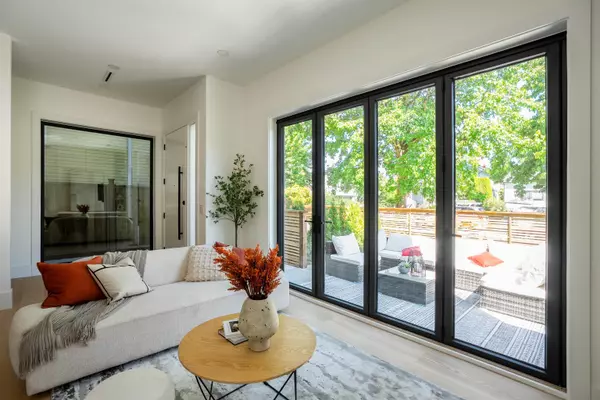
4 Beds
3 Baths
1,571 SqFt
4 Beds
3 Baths
1,571 SqFt
Open House
Sat Nov 22, 2:30pm - 4:00pm
Sun Nov 23, 12:00pm - 2:00pm
Key Details
Property Type Single Family Home
Sub Type Half Duplex
Listing Status Active
Purchase Type For Sale
Square Footage 1,571 sqft
Price per Sqft $1,241
MLS Listing ID R3069297
Style 3 Storey
Bedrooms 4
Full Baths 2
HOA Y/N Yes
Year Built 2025
Property Sub-Type Half Duplex
Property Description
Location
Province BC
Community Main
Area Vancouver East
Zoning R1-1
Rooms
Other Rooms Foyer, Living Room, Dining Room, Kitchen, Bedroom, Bedroom, Walk-In Closet, Primary Bedroom, Walk-In Closet, Bedroom
Kitchen 1
Interior
Heating Forced Air
Flooring Hardwood
Appliance Washer/Dryer, Dishwasher, Refrigerator, Stove
Laundry In Unit
Exterior
Exterior Feature Balcony, Private Yard
Garage Spaces 1.0
Garage Description 1
Community Features Shopping Nearby
Utilities Available Electricity Connected, Natural Gas Connected, Water Connected
View Y/N No
Roof Type Asphalt
Total Parking Spaces 1
Garage Yes
Building
Lot Description Central Location, Lane Access, Recreation Nearby
Story 3
Foundation Slab
Sewer Public Sewer, Sanitary Sewer, Storm Sewer
Water Public
Locker No
Others
Restrictions No Restrictions
Ownership Freehold Strata








