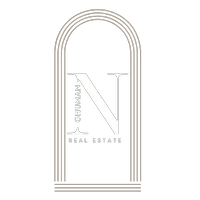Bought with RE/MAX Treeland Realty
$649,000
For more information regarding the value of a property, please contact us for a free consultation.
1 Bed
1 Bath
580 SqFt
SOLD DATE : 06/19/2025
Key Details
Property Type Condo
Sub Type Apartment/Condo
Listing Status Sold
Purchase Type For Sale
Square Footage 580 sqft
Price per Sqft $1,118
Subdivision Brentwood Park
MLS Listing ID R3012569
Sold Date 06/19/25
Bedrooms 1
Full Baths 1
HOA Fees $447
HOA Y/N Yes
Year Built 2024
Property Sub-Type Apartment/Condo
Property Description
Move-in ready 1-bedroom condo in Gilmore Place Tower 1 by Onni Group! Features air conditioning, high-end finishes, expansive windows with stunning city views, and a spacious balcony.Enjoy over 75,000 sq ft of exclusive amenities: indoor/outdoor pools, massive fitness centre, yoga studio, sauna, steam rooms, bowling alley, golf simulator, 35th-floor Sky Lounge, guest suites, karaoke, theatre, basketball court, and more. Steps to Gilmore SkyTrain, Brentwood, T&T, cafes, and restaurants. Resort-style urban living at its best!
Location
Province BC
Community Brentwood Park
Area Burnaby North
Zoning MF
Rooms
Other Rooms Living Room, Kitchen, Primary Bedroom, Walk-In Closet, Foyer
Kitchen 1
Interior
Interior Features Elevator
Heating Heat Pump
Cooling Central Air, Air Conditioning
Flooring Laminate
Appliance Washer/Dryer, Dishwasher, Refrigerator, Stove, Microwave
Exterior
Exterior Feature Balcony
Pool Indoor
Community Features Shopping Nearby
Utilities Available Electricity Connected, Natural Gas Connected, Water Connected
Amenities Available Bike Room, Exercise Centre, Sauna/Steam Room, Caretaker, Maintenance Grounds, Gas, Hot Water, Management, Recreation Facilities, Snow Removal
View Y/N Yes
View CITY
Roof Type Other
Street Surface Paved
Exposure South
Total Parking Spaces 1
Garage true
Building
Lot Description Central Location, Recreation Nearby
Story 1
Foundation Concrete Perimeter
Sewer Public Sewer, Sanitary Sewer, Storm Sewer
Water Public
Others
Restrictions Rentals Allwd w/Restrctns
Ownership Freehold Strata
Read Less Info
Want to know what your home might be worth? Contact us for a FREE valuation!

Our team is ready to help you sell your home for the highest possible price ASAP








