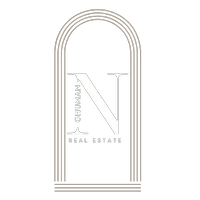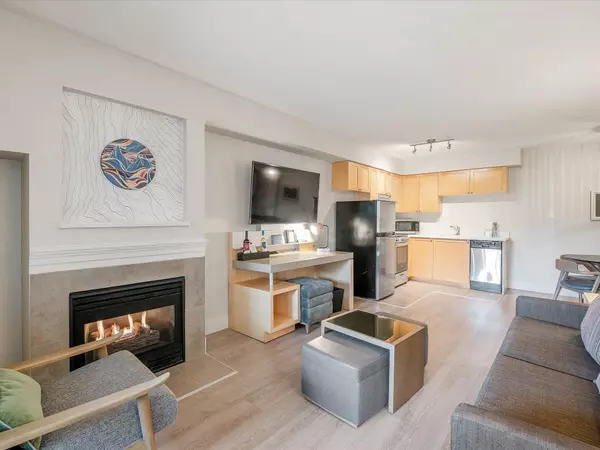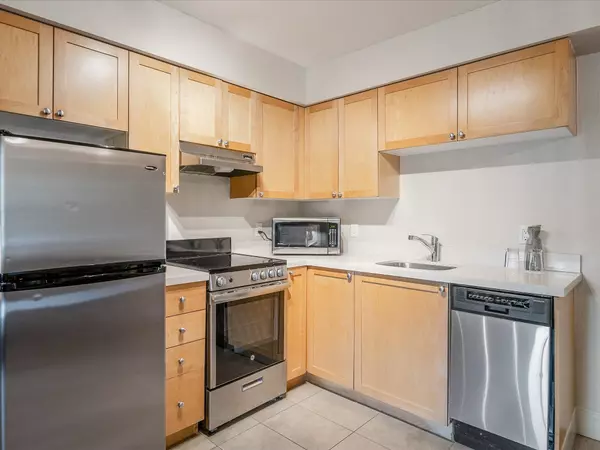Bought with Whistler Real Estate Company Limited
$474,000
For more information regarding the value of a property, please contact us for a free consultation.
1 Bed
1 Bath
612 SqFt
SOLD DATE : 09/27/2025
Key Details
Property Type Condo
Sub Type Apartment/Condo
Listing Status Sold
Purchase Type For Sale
Square Footage 612 sqft
Price per Sqft $763
Subdivision Delta Whistler Village Suites
MLS Listing ID R3001716
Sold Date 09/27/25
Bedrooms 1
Full Baths 1
HOA Y/N Yes
Year Built 1997
Property Sub-Type Apartment/Condo
Property Description
Welcome to your future penthouse suite with mountain views in the heart of Whistler Village. Suite #2412 at Delta Whistler Village Suites is a top-floor 1-bedroom with one of the LARGEST floor plans. Enjoy mountain views from the sundeck, floor-to-ceiling windows, gas fireplace, full kitchen, in-suite laundry & owner's storage. Fully furnished & turnkey. Delta is pet-friendly & offers a year-round indoor/outdoor pool, 3 hot tubs, sauna, gym & on-site dining. Steps to shops, restaurants & both gondolas. This suite has a Phase 2 covenant. Rentals are managed by the Marriott allowing owners to enjoy a hands off investment with strong revenue potential.
Location
Province BC
Community Whistler Village
Area Whistler
Zoning HA1
Rooms
Other Rooms Living Room, Kitchen, Dining Room, Bedroom
Kitchen 1
Interior
Interior Features Elevator
Heating Forced Air
Cooling Central Air, Air Conditioning
Flooring Mixed
Fireplaces Number 1
Fireplaces Type Insert, Propane
Equipment Satellite Dish
Window Features Window Coverings
Appliance Washer/Dryer, Dishwasher, Refrigerator, Stove, Microwave
Laundry In Unit
Exterior
Pool Outdoor Pool
Community Features Restaurant, Shopping Nearby
Utilities Available Natural Gas Connected, None, Water Connected
Amenities Available Bike Room, Exercise Centre, Sauna/Steam Room, Concierge, Trash, Maintenance Grounds, Heat, Management, Snow Removal
View Y/N Yes
View Mountian
Roof Type Metal
Porch Sundeck
Total Parking Spaces 1
Garage true
Building
Lot Description Central Location, Near Golf Course, Recreation Nearby, Ski Hill Nearby
Story 1
Foundation Concrete Perimeter
Sewer Public Sewer, Sanitary Sewer
Water Public
Others
Pets Allowed Yes
Restrictions Pets Allowed,Rentals Allwd w/Restrctns,Smoking Restrictions
Ownership Freehold Strata
Security Features Smoke Detector(s)
Read Less Info
Want to know what your home might be worth? Contact us for a FREE valuation!

Our team is ready to help you sell your home for the highest possible price ASAP








