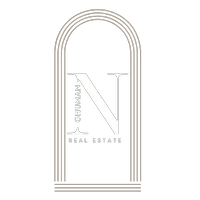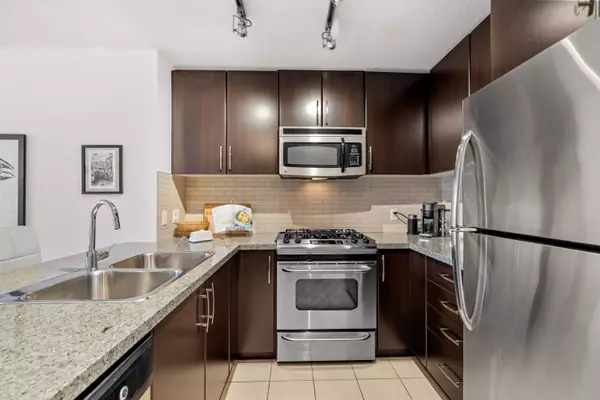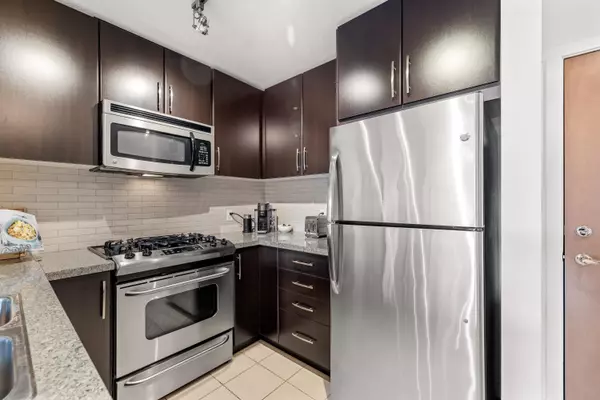Bought with Sutton Group-West Coast Realty
$699,000
For more information regarding the value of a property, please contact us for a free consultation.
2 Beds
2 Baths
860 SqFt
SOLD DATE : 10/15/2025
Key Details
Property Type Condo
Sub Type Apartment/Condo
Listing Status Sold
Purchase Type For Sale
Square Footage 860 sqft
Price per Sqft $779
MLS Listing ID R2985352
Sold Date 10/15/25
Bedrooms 2
Full Baths 2
HOA Fees $441
HOA Y/N Yes
Year Built 2009
Property Sub-Type Apartment/Condo
Property Description
Welcome to The Nahanni by Polygon in Port Moody's sought-after Klahanie community! This well managed, 860 sq. ft. south-facing 2-bed, 2-bath condo features a fantastic layout and a large balcony, perfect for soaking in the sunshine. Enjoy exclusive access to Polygon's renowned Canoe Club, offering a pool, hot tub, tennis court, gym, guest suites, and more — but if you don't want to go outside, there's another gym right downstairs in the building. This home includes 1 parking space and 1 storage locker. Well managed strata and unbeatable location—walk to groceries, retail, Rocky Point Park, Brewer's Row, SkyTrain, and scenic trails. A perfect blend of comfort and convenience—don't miss this one!
Location
Province BC
Community Port Moody Centre
Area Port Moody
Zoning CD
Rooms
Other Rooms Kitchen, Living Room, Primary Bedroom, Bedroom, Dining Room, Foyer
Kitchen 1
Interior
Heating Electric
Flooring Laminate
Fireplaces Number 1
Fireplaces Type Insert, Electric
Appliance Washer/Dryer, Dishwasher, Refrigerator, Stove, Microwave
Laundry In Unit
Exterior
Exterior Feature Tennis Court(s), Balcony
Pool Outdoor Pool
Utilities Available Community, Electricity Connected, Natural Gas Connected, Water Connected
Amenities Available Clubhouse, Exercise Centre, Recreation Facilities, Caretaker, Gas, Hot Water, Management, Snow Removal
View Y/N No
Exposure South
Total Parking Spaces 1
Garage true
Building
Lot Description Cul-De-Sac, Recreation Nearby
Story 1
Foundation Concrete Perimeter
Sewer Public Sewer, Sanitary Sewer, Storm Sewer
Water Public
Others
Pets Allowed Cats OK, Dogs OK, Number Limit (Two), Yes With Restrictions
Restrictions No Restrictions,Pets Allowed w/Rest.,Rentals Allwd w/Restrctns
Ownership Freehold Strata
Read Less Info
Want to know what your home might be worth? Contact us for a FREE valuation!

Our team is ready to help you sell your home for the highest possible price ASAP








