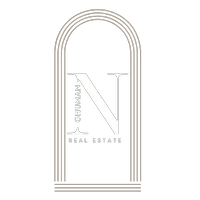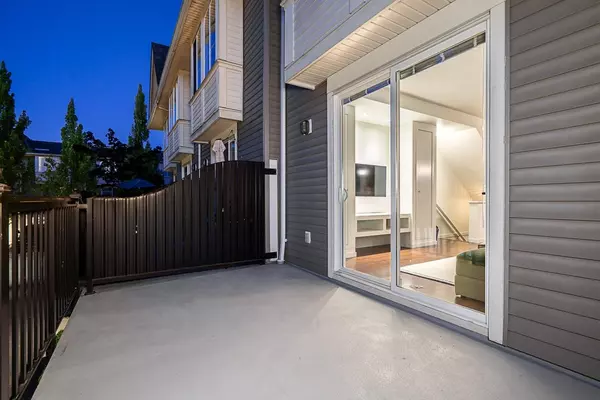Bought with eXp Realty
$879,000
For more information regarding the value of a property, please contact us for a free consultation.
2 Beds
2 Baths
1,284 SqFt
SOLD DATE : 09/23/2025
Key Details
Property Type Townhouse
Sub Type Townhouse
Listing Status Sold
Purchase Type For Sale
Square Footage 1,284 sqft
Price per Sqft $670
MLS Listing ID R3045188
Sold Date 09/23/25
Style 3 Storey
Bedrooms 2
Full Baths 2
HOA Fees $301
HOA Y/N Yes
Year Built 2009
Property Sub-Type Townhouse
Property Description
Welcome to The LINKS townhomes by Mosaic. This stunning 3 level END UNIT has been incredibly well maintained and is move-in ready for a very lucky family. Main features generous living room and fantastic gourmet kitchen next to dining room. The upper features spacious primary bedroom w/full en-suite, a second spacious bedroom, and a full bathroom. The lower is ideal for a gym, workshop or hobby area, and is next to a 16'11 x 25'5 attached garage. Additional features include high ceilings, 150 sqft south facing balcony ideal for BBQ. UNIT 14 AND BUILDING HAVE BRAND NEW ROOF. NEW: stove, hood fan, sink and faucet. NEW light fixtures over sink, kitchen island, dining room pendant, foyer plus 3 fixtures in garage. Painted garage. Steps to fabulous schools, shopping and Carnoustie Golf Club.
Location
Province BC
Community Riverwood
Area Port Coquitlam
Zoning RM-3
Rooms
Other Rooms Living Room, Kitchen, Dining Room, Primary Bedroom, Bedroom, Gym, Foyer
Kitchen 1
Interior
Heating Baseboard, Electric
Flooring Laminate, Tile, Carpet
Window Features Window Coverings
Appliance Washer/Dryer, Dishwasher, Refrigerator, Stove, Microwave
Laundry In Unit
Exterior
Exterior Feature Garden, Playground, Balcony
Garage Spaces 2.0
Fence Fenced
Community Features Shopping Nearby
Utilities Available Electricity Connected, Water Connected
Amenities Available Clubhouse, Trash, Maintenance Grounds, Management, Recreation Facilities, Snow Removal
View Y/N No
Roof Type Asphalt
Total Parking Spaces 3
Garage true
Building
Lot Description Central Location, Near Golf Course, Private, Recreation Nearby
Story 3
Foundation Slab
Sewer Public Sewer, Sanitary Sewer, Storm Sewer
Water Public
Others
Pets Allowed Cats OK, Dogs OK, Number Limit (Two), Yes With Restrictions
Restrictions Pets Allowed w/Rest.,Rentals Allwd w/Restrctns
Ownership Freehold Strata
Security Features Smoke Detector(s)
Read Less Info
Want to know what your home might be worth? Contact us for a FREE valuation!

Our team is ready to help you sell your home for the highest possible price ASAP








