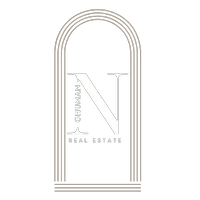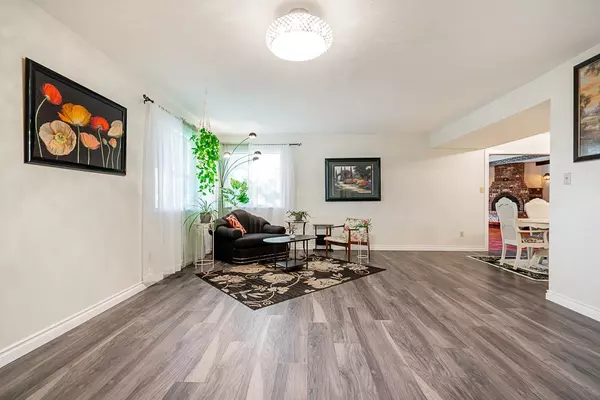Bought with Top Producers Realty Ltd.
$949,000
For more information regarding the value of a property, please contact us for a free consultation.
5 Beds
3 Baths
3,311 SqFt
SOLD DATE : 09/22/2025
Key Details
Property Type Single Family Home
Sub Type Single Family Residence
Listing Status Sold
Purchase Type For Sale
Square Footage 3,311 sqft
Price per Sqft $261
MLS Listing ID R3040559
Sold Date 09/22/25
Bedrooms 5
Full Baths 3
HOA Y/N No
Year Built 1981
Lot Size 0.300 Acres
Property Sub-Type Single Family Residence
Property Description
Welcome to your new home! Situated on a spacious 12,000+ sq ft lot in one of Mission's most desirable family-friendly neighborhoods, this home offers the perfect blend of comfort, functionality, and convenience. Inside, you'll find 5 bedrooms and 3 bathrooms including a 2-bedroom main-level suite which is great as a mortgage helper or space for extended family. The main level features an open and inviting layout with generous living areas, kitchen and access to your private backyard! Stay cool all summer with the comfort of in-wall air conditioning and enjoy the ample space on the deck. Steps to Olge Park, close to all levels of schools and only minutes from the Cedar Valley Connector for quick access to Hwy 1 making commuting a breeze. Book your showing today!
Location
Province BC
Community Mission Bc
Area Mission
Zoning R558
Rooms
Other Rooms Living Room, Kitchen, Dining Room, Bedroom, Bedroom, Utility, Foyer, Living Room, Kitchen, Dining Room, Primary Bedroom, Walk-In Closet, Bedroom, Bedroom
Kitchen 2
Interior
Interior Features Central Vacuum
Heating Natural Gas
Cooling Air Conditioning
Flooring Mixed
Fireplaces Number 2
Fireplaces Type Gas, Wood Burning
Appliance Washer/Dryer, Dishwasher, Refrigerator, Stove
Laundry In Unit
Exterior
Exterior Feature Balcony, Private Yard
Garage Spaces 2.0
Community Features Shopping Nearby
Utilities Available Electricity Connected, Natural Gas Connected, Water Connected
View Y/N Yes
View .
Roof Type Asphalt
Porch Patio, Deck
Total Parking Spaces 6
Garage true
Building
Lot Description Central Location, Private, Recreation Nearby
Story 2
Foundation Concrete Perimeter
Sewer Public Sewer, Sanitary Sewer
Water Public
Others
Ownership Freehold NonStrata
Read Less Info
Want to know what your home might be worth? Contact us for a FREE valuation!

Our team is ready to help you sell your home for the highest possible price ASAP








