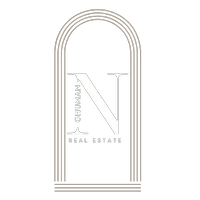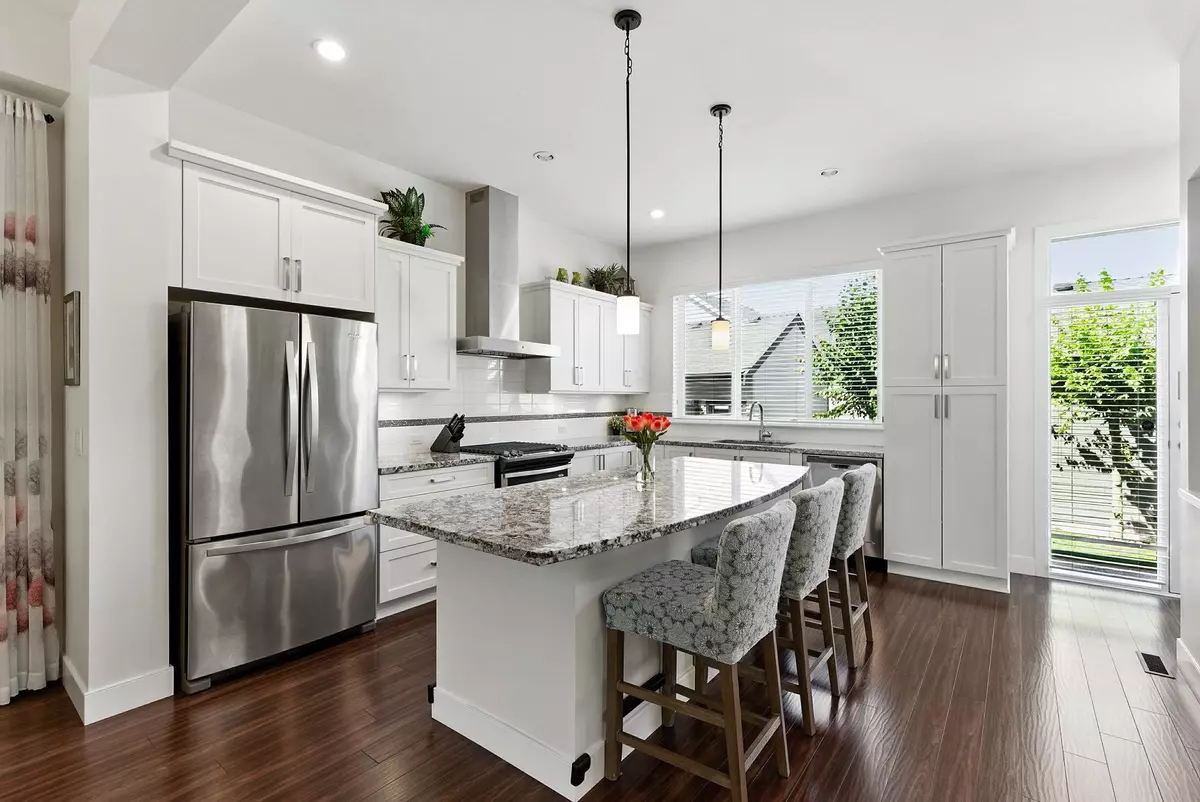Bought with Pacific Evergreen Realty Ltd.
$1,548,000
For more information regarding the value of a property, please contact us for a free consultation.
5 Beds
4 Baths
2,712 SqFt
SOLD DATE : 10/15/2025
Key Details
Property Type Single Family Home
Sub Type Single Family Residence
Listing Status Sold
Purchase Type For Sale
Square Footage 2,712 sqft
Price per Sqft $547
MLS Listing ID R3049221
Sold Date 10/15/25
Bedrooms 5
Full Baths 3
HOA Y/N No
Year Built 2015
Lot Size 3,920 Sqft
Property Sub-Type Single Family Residence
Property Description
Exceptionally maintained home in the Edgewood Elementary catchment, offering over 2,700 sq.ft. on a 3,843 sq.ft. lot. The main floor features open concept living & dining with 10 ft ceilings, gas fireplace & a light-filled kitchen with granite countertops, stainless appliances, gas range, & central island, perfect for everyday meals or casual entertaining. Upstairs, the vaulted primary suite offers a space to unwind, the ensuite is highlighted by a generous walk in shower plus two additional bedrooms & laundry. Finished lower level with 2 bedroom suite & private entry, offering potential $1,800+ monthly income. EV-ready double garage, extra parking, A/C, artificial turf front & backyard. South Surrey family living at its finest, walking distance to Edgewood Park & Grandview Aquatic Centre.
Location
Province BC
Community Grandview Surrey
Area South Surrey White Rock
Zoning R5
Rooms
Other Rooms Living Room, Dining Room, Kitchen, Den, Primary Bedroom, Walk-In Closet, Bedroom, Bedroom, Living Room, Dining Room, Kitchen, Bedroom, Bedroom
Kitchen 2
Interior
Interior Features Vaulted Ceiling(s)
Heating Forced Air, Natural Gas
Cooling Central Air, Air Conditioning
Flooring Laminate, Tile, Carpet
Fireplaces Number 1
Fireplaces Type Gas
Window Features Window Coverings
Appliance Washer/Dryer, Dishwasher, Refrigerator, Stove, Microwave
Laundry In Unit
Exterior
Exterior Feature Private Yard
Garage Spaces 2.0
Fence Fenced
Community Features Shopping Nearby
Utilities Available Electricity Connected, Natural Gas Connected, Water Connected
View Y/N No
Roof Type Asphalt
Porch Patio, Deck
Total Parking Spaces 4
Garage true
Building
Lot Description Recreation Nearby
Story 2
Foundation Concrete Perimeter
Sewer Public Sewer, Sanitary Sewer
Water Public
Others
Ownership Freehold NonStrata
Read Less Info
Want to know what your home might be worth? Contact us for a FREE valuation!

Our team is ready to help you sell your home for the highest possible price ASAP








